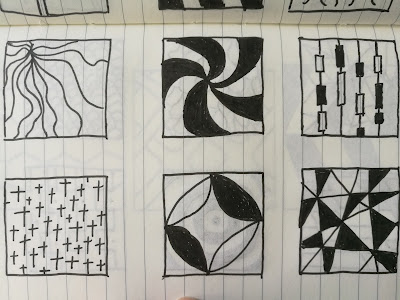Hero shots:
the overall look of the building
Detail shots:
the workshop of off-white
Sketchup view:
front view
perspective view
work shop of off-white(part 1)
entrance to the auto-fabrica underground
corridor of auto-fabrica workshop
workshop of auto-fabrica
the front and back view of off-white workshop
pespective view of the building with a flat landform
underground
The concept of the off-white workshop and showroom on the ground floor is run through with straight geometry as the iconic logos of off-white are always consisted with straight lines and it's kind of their overall style. The workshop of off-white consists of two parts: one is seperated from the main building but is connected with a staircase; the other part is above the showroom.
The appearence of auto-fabrica wockshop is however more organic, because most of products of auto-fabrica have organic shape, which accords to its philosophy. And the corridor of the workshop is designed as a highway, which works well with those motorcycles. There is also a ramp on the staircase of the workshop which allow motorbikes to be delivered to the showroom upstairs.
The selected 3 textures are applied to some detail space within the building.
The selected 3 textures are applied to some detail space within the building.






































