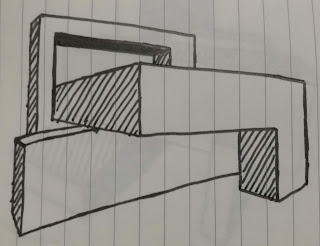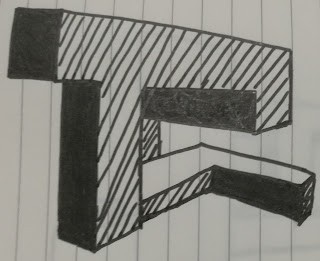Lumion Envirionment
overall view
Gallery
Research Space for Academic Staff
Meeting Rooms for Staff/Students
Studio Spaces&Workshop
Library
Computer Labs
Lecture Theatre
Offices for General Staff
Offices for Academic Staff
The bridge is constructed between Squarehouse and Blockhouse with a complex geometric form. The school itself is composed by many bends and interior spaces. The main tranportation facility within the school is elevator and is distributed throughout the school.
Theory:
multifunctional: some spaces can be used in different ways.
flexible: the spaces and channels work in harmony and create the whole school.
space-efficient: the structure is a little compact but creates enough spaces.
Lumion folder:
https://drive.google.com/drive/folders/1_tGby_dOngSlz-7_EjIfZkBovlpSReMt?usp=sharing




















































